
EDUCATION
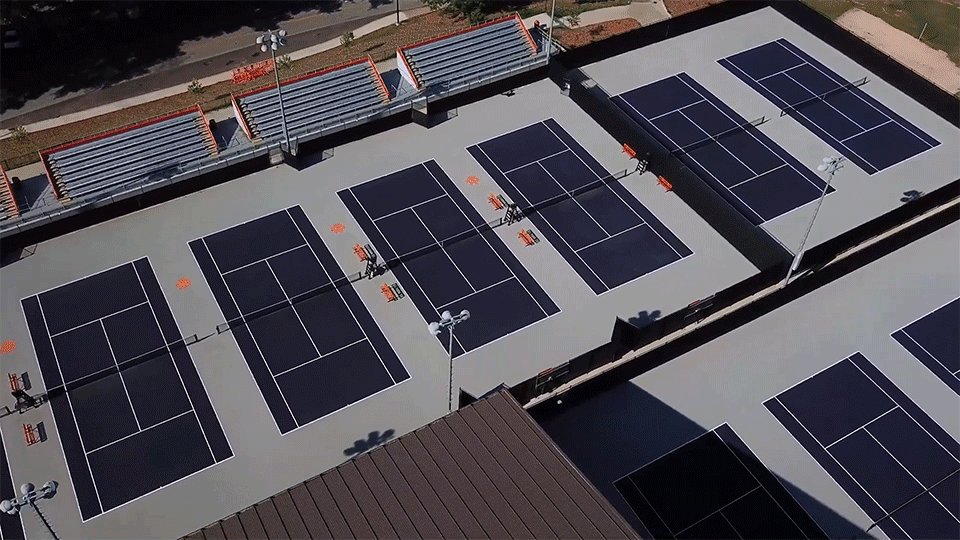
Duckworth Family Tennis Facility - Clemson University 2018
The state-of-the-art, 6-court indoor facility replaces a old 4-court building. The building features an elevated viewing level with bleachers, as well as three separate viewing balconies overlooking the exterior courts. The indoor facility can accommodate 400+/- spectators. Outside, 6 tennis courts were added and 6 existing courts were replaced with state-of-the-art courts.
This project was the recipient of the Associated Builders and Contractors Excellence in Construction Eagle Award in 2019.
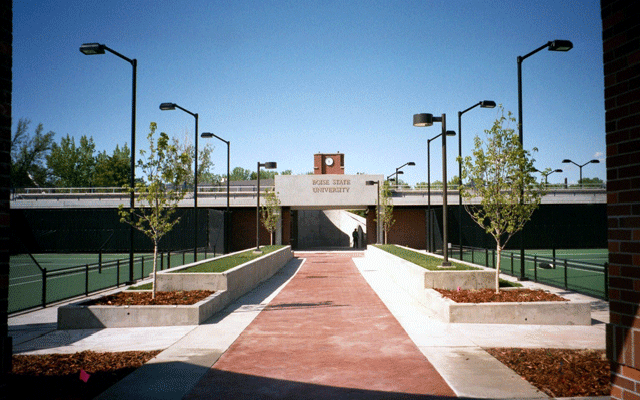
Appleton Tennis Center - Boise State University, ID
The new Appleton Tennis Center includes six individually fenced and lighted tennis courts, permanent seating for 1200 spectators, a tennis team lounge, men’s and women’s locker rooms, coach’s offices, public rest rooms and a concession area. The landscaping and architecture complement the centers location in the heart of the campus.
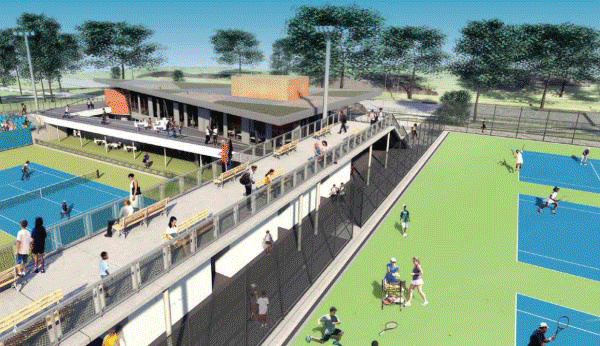
Cary-Leeds Center for Tennis & Learning, Bronx, NY
GS&TDG designed the two exhibition courts
and related spectator seating.
Award winner from USTA in 2019.
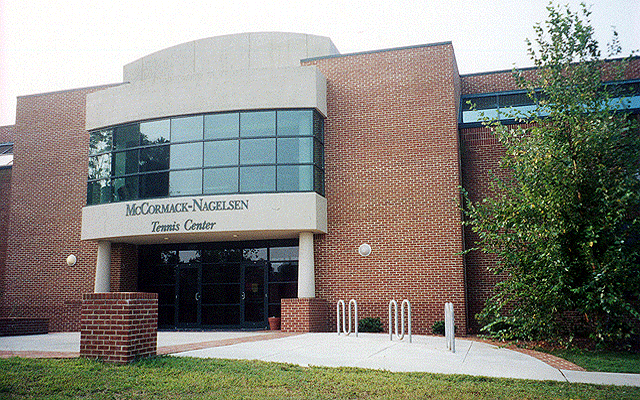
McCormack-Nagelsen Tennis Center - Williamsburg, VA
Global was engaged to assist the owner and the the project architect to produce a state-of-the-art collegiate tennis center. The center includes six tennis courts in two enclosures with three courts each. The two enclosures are connected by an elevated viewing promenade where both groups of courts may be viewed. One group includes theater style spectator seating behind three courts with coaches offices and team rooms below. McCormack-Nagelsen Tennis Center also includes the ITA Women's Tennis Hall of Fame.
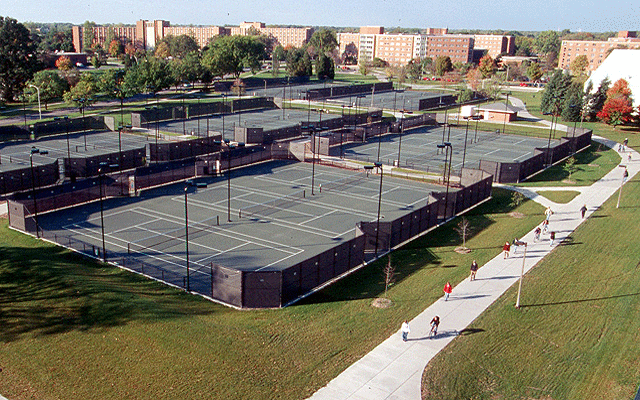
Michigan State University - East Lansing, MI
Global Consult Group was engaged by the Division of Campus Park and Planning for consulting design services to design 32 new tennis courts at the University. 12 courts were designed on the Tundra Campus as a varsity tennis complex with spectator seating for 400 and lighting for tournament and recreation class play. Eight courts on Tundra Campus were designed for physical education, recreation play, and summer camps. 12 courts on the East Campus were designed for recreation play and summer camps.
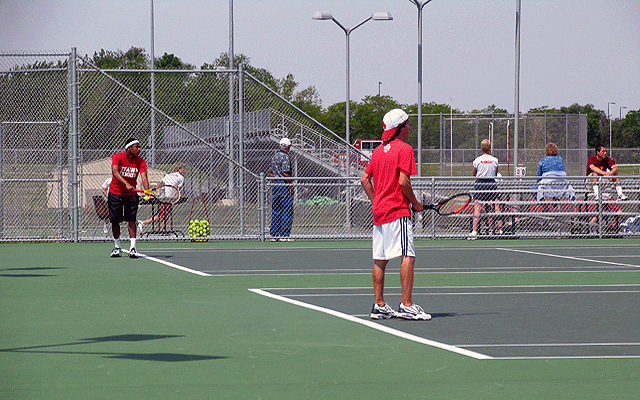
Ottawa Community H.S. - Ottawa, IL
GS&TDG was retained to prepare a plan and related documentation. The layout was constrained by existing site conditions, but GS&TDG was able to break up the courts into two batteries and plan for future spectator amenities. GS&TDG was involved in the construction administration of the project and was able to avoid any reductions in quality of materials by careful review of the construction.
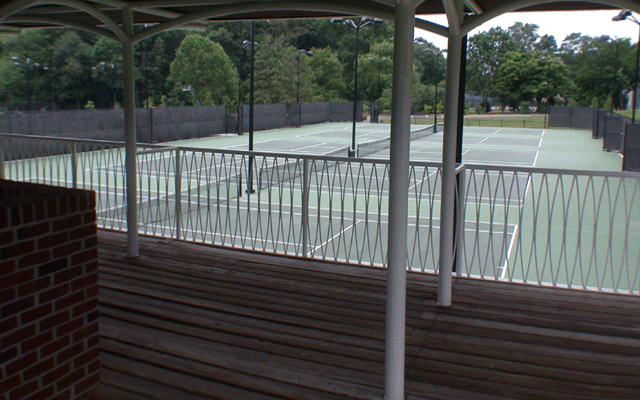
Princeton University - Princeton, NJ
As part of the project, 9 recreational courts were sited in two batteries with an historical Pavilion relocated in between. South of these batteries, 3 hard courts and three soft courts were built to serve the Alumni. The next phase of work shall include the reconstruction of the 8 existing Varsity Tennis Courts.
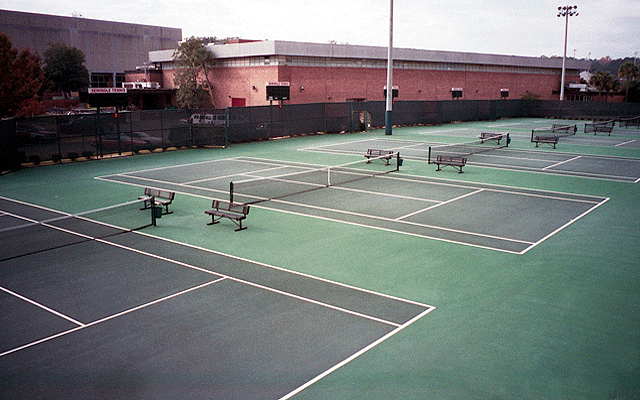
Florida State University - Tallahassee, FL
The team of Emo Architects and Global was engaged to design and to oversee the construction of a new tennis facility. The Scott Speicher Tennis Center features twelve tennis courts, spectator seating for 1,332 and lockers, showers, coaches offices and team rooms for the varsity tennis teams. The courts are lighted for tournament and recreation class plays
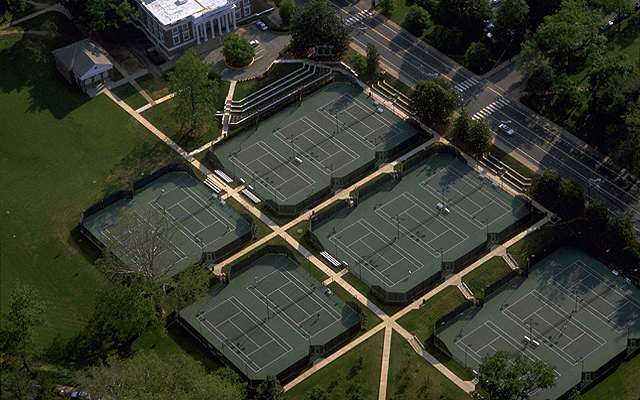
Snyder Tennis Center - Charlottesville, VA
A design build team was selected and 13 new courts were constructed using post tension concrete for the reconstruction of the courts. The new tennis center has become a popular recreation area for students and the local tennis associations with the courts now in use from early morning until after midnight when the lights are turned off.
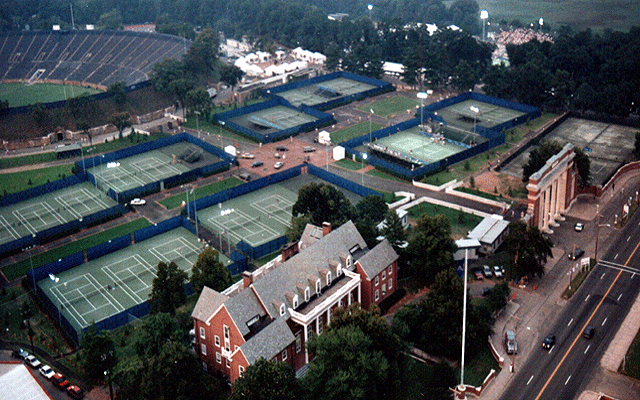
Connecticut Tennis Center - New Haven, CT
The Tennis Center was designed to coordinate the tennis center requirements of Yale University for its student recreational activities, the varsity tennis team, and to serve as a venue for an ATP International Tennis Tournament. The stadium is designed to accommodate 15,000 spectators and is supported by twenty-two field courts.
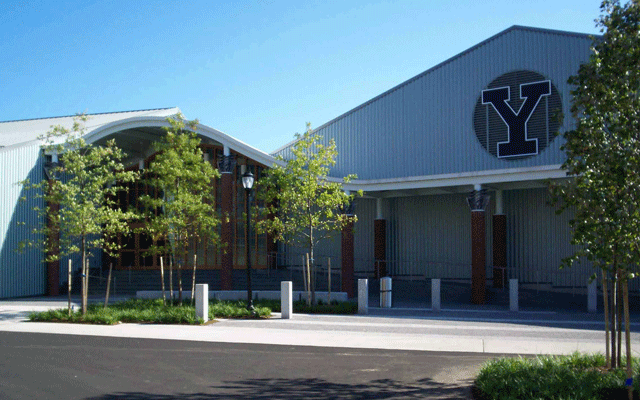
Cullman-Heyman Tennis Center - New Haven, CT
Centerbrook Architects designed a wedge shaped central viewing lobby full of daylight that connects a new court building to the old. The two tennis pavilions match each other in lighting and size to keep all courts equivalent for competition. The lobby is one story above the new courts allowing seating very close to the tennis action, while being 4 feet above the old courts to add more viewing for that pavilion. This puts the audience right in the action.
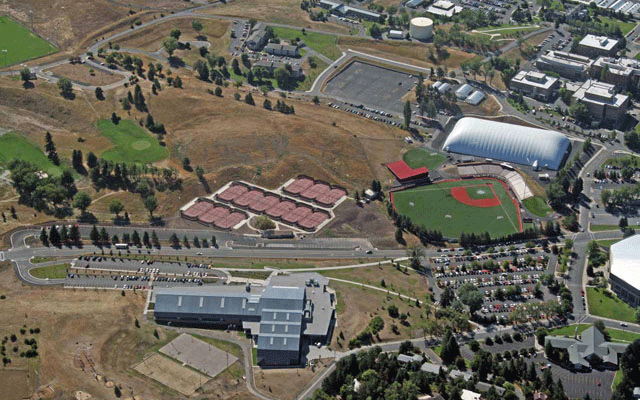
Washington State University - Pullman, WA
In addition to the outdoor facility, the indoor courts were reconstructed, backdrops introduced, the lighting improved and made more efficient, making these competition-ready indoor courts a venue for the varsity team during inclement weather. The renovated Tennis Welcome Center/Clubhouse provides space for varsity team meetings, storage space, toilets, as well as offering shelter from thunderstorms or sudden rain showers.